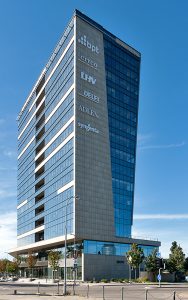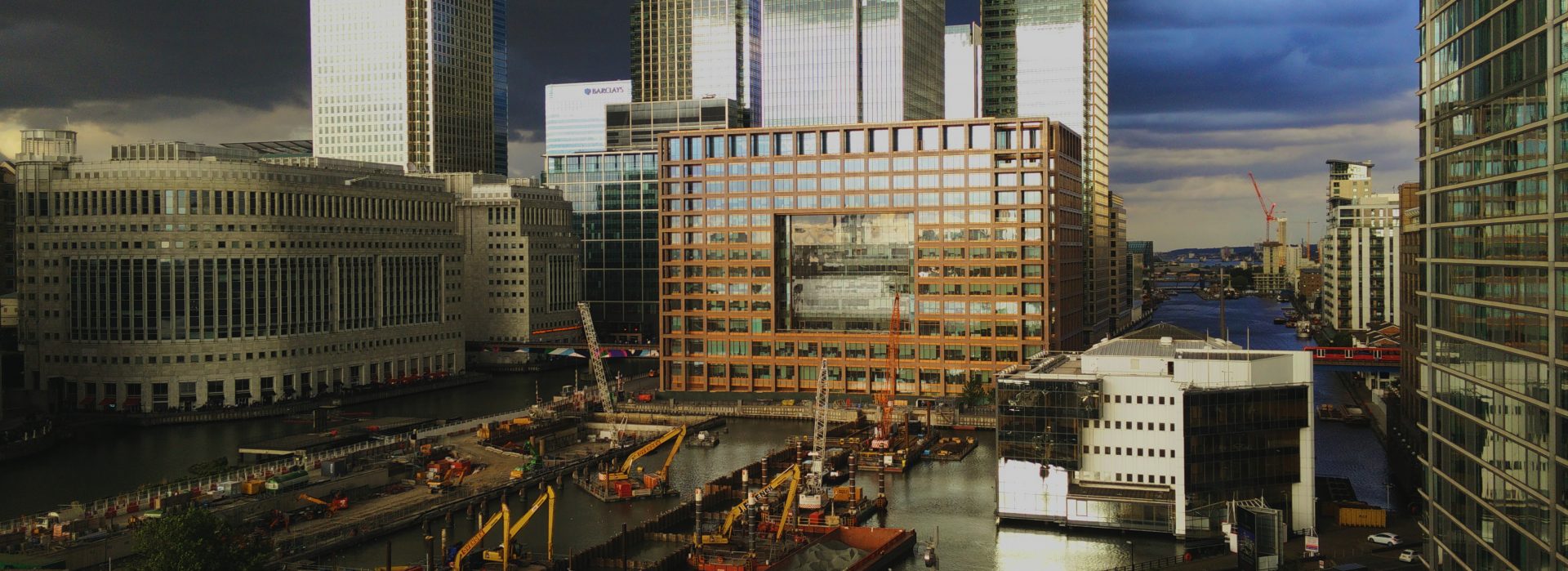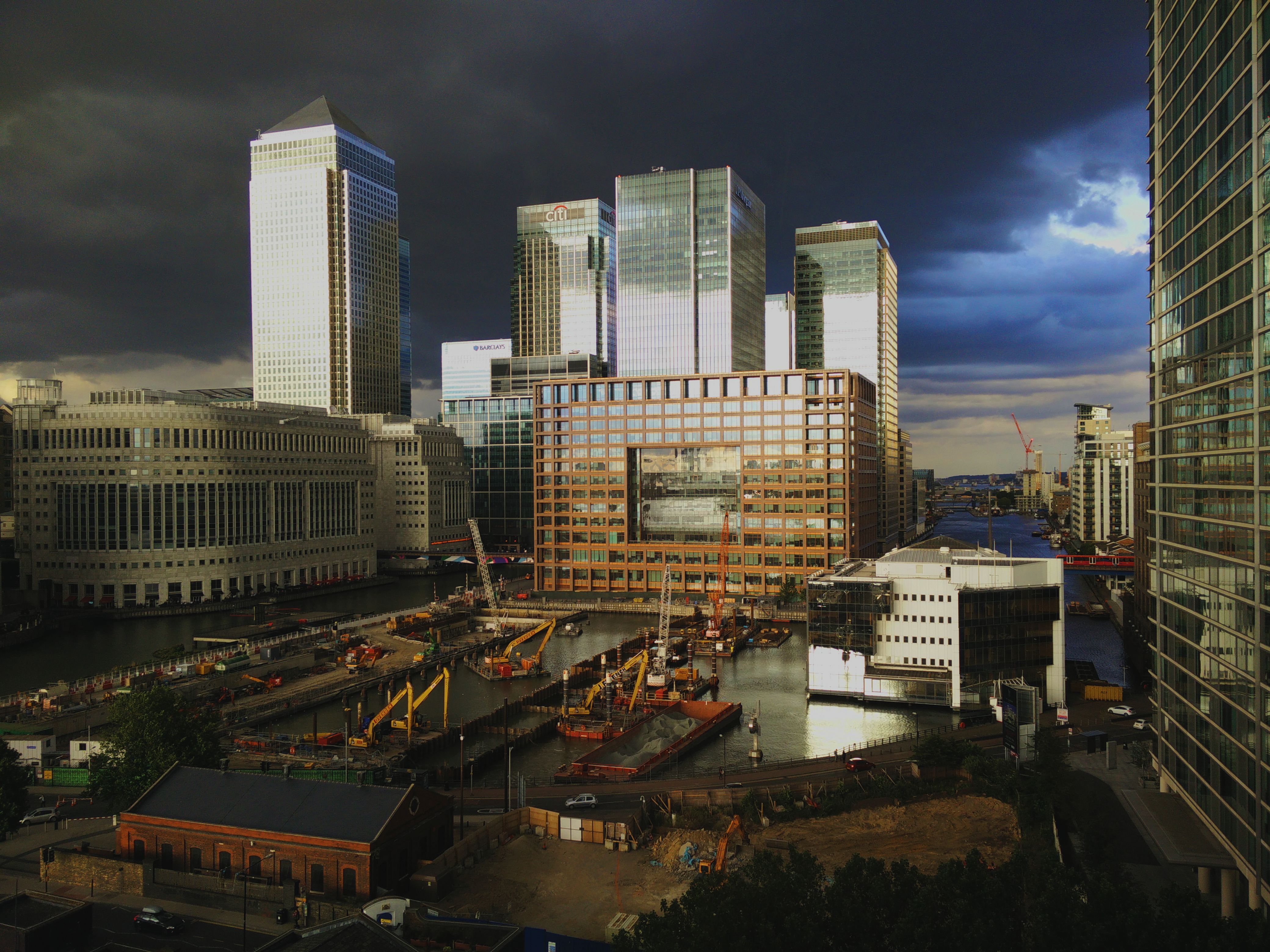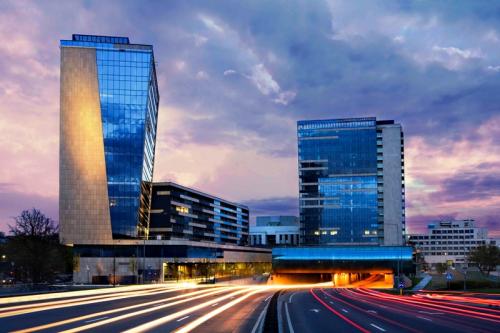Vertas – 1 Vilnius
Location: Vilnius, Lithuania
Services: LEED Certification.
Certification level: LEED v4 O+M Platinum. Awarded by 92 points
Certified: 2020 October
Additional Sources

Building consists of 16 floors with 2 underground parkings. Land plot area is 1390 m2, whereas building footprint area is 1001 m2. Vegetated area for the project is 0 m2, the rest part is hardscape area 389 m2
Building has been used mainly for Office premises which include a basic layout of either Open or Private offices combined with 1 or 2 conference rooms , some storage areas. WC banks, unless single level tenant, are considered as common WC for multiple tenant usage at the same floor. 1st floor has a restaurant area.
BMS system was installed at the original building construction, it has been reconstructed to include advanced energy metering system. This system currently support all major energy end users at the tenant level and at the sub-system level, i.e. for each tenant and sub-system is measured electricity meters, cooling meters, heating meters, cold water meters, hot water meters.
BAS system control all major building engineering systems: Heat Plant, hot medium temperatures at AHU heating sections, fancoil units at each premise, cooling medium temperatures at Chiller Units, cooling medium temperatures in AHU cooling sections.
Parking consists of 2 multilevel underground floors connected with ramps with each level and each floors. Lighting is luminescent lamps based with on/off schedule. Parking smoke exhaust system is duct based and turns off from CO control device.
Go back to homepage



